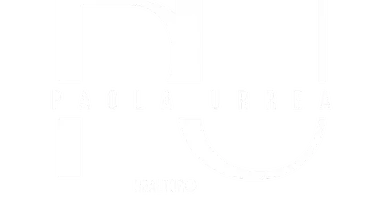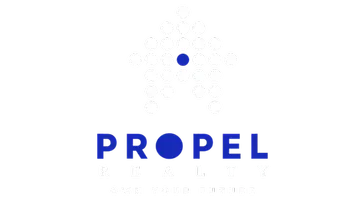
UPDATED:
Key Details
Property Type Townhouse
Sub Type Townhouse
Listing Status Active
Purchase Type For Sale
Square Footage 2,143 sqft
Price per Sqft $167
Subdivision Pinnacle Condo Rep V
MLS Listing ID 70166136
Style Traditional
Bedrooms 3
Full Baths 2
Half Baths 1
HOA Fees $34/mo
HOA Y/N No
Year Built 1994
Annual Tax Amount $6,048
Tax Year 2024
Property Sub-Type Townhouse
Property Description
Location
State TX
County Montgomery
Community Community Pool, Masterplannedcommunity
Area The Woodlands
Interior
Interior Features Breakfast Bar, Double Vanity, Entrance Foyer, Granite Counters, High Ceilings, Kitchen Island, Kitchen/Family Room Combo, Bath in Primary Bedroom, Pantry, Separate Shower, Tub Shower, Ceiling Fan(s), Kitchen/Dining Combo, Living/Dining Room, Programmable Thermostat
Heating Central, Gas
Cooling Central Air, Electric
Flooring Carpet, Laminate, Tile
Fireplaces Number 1
Fireplaces Type Gas Log
Fireplace Yes
Appliance Dryer, Dishwasher, Disposal, Gas Oven, Gas Range, Microwave, Refrigerator, Washer
Laundry Laundry in Utility Room
Exterior
Exterior Feature Deck, Patio, Private Yard
Parking Features Attached, Garage
Garage Spaces 2.0
Community Features Community Pool, MasterPlannedCommunity
Water Access Desc Public
Roof Type Composition
Porch Deck, Patio
Private Pool No
Building
Faces Southeast
Story 2
Entry Level Two
Foundation Slab
Sewer Public Sewer
Water Public
Architectural Style Traditional
Level or Stories 2
New Construction No
Schools
Elementary Schools Glen Loch Elementary School
Middle Schools Mccullough Junior High School
High Schools The Woodlands High School
School District 11 - Conroe
Others
HOA Name Pinacle Condominium Association
HOA Fee Include Common Areas,Insurance,Maintenance Structure
Tax ID 9726-37-01100
Security Features Smoke Detector(s)
Acceptable Financing Cash, Conventional, FHA
Listing Terms Cash, Conventional, FHA

GET MORE INFORMATION





